The Ashberry - Apartment Living in Pasadena, MD
About
Office Hours
Monday through Friday 9:00 AM to 6:00 PM. Saturday 10:00 AM to 5:00 PM.
Superior apartment home living can be discovered at The Ashberry in stunning Pasadena, Maryland. Situated just a short drive from Interstates 97, 195, 695, and 895, traveling across Maryland will be a breeze. Our serene location is exactly where you want to be as we are in proximity to BWI airport as well as Annapolis, Baltimore, Fort Meade, and the Coast Guard Yard.
The Ashberry is proud to present spacious one and two bedroom floor plans for rent. Our homes are equipped with quality features such as a screened-in balcony or patio, central air and heating, extra storage, a washer and dryer, and stunning luxury vinyl plank flooring. Residents also enjoy quality recessed cabinetry with soft close technology, quartz countertops, and slate appliances. Our apartment homes were carefully crafted with you in mind. Be sure to bring home your pets as we are a pet-friendly community.
As a resident, enjoy the stellar community amenities that were designed for you. Spend an afternoon relaxing in your shimmering swimming pool or get a quick workout in our state-of-the-art fitness center. Socialize in our welcoming clubhouse or create lasting memories at our picnic area, complete with a barbecue. Schedule a tour today and discover why The Ashberry is the best-kept secret in Pasadena, MD!
Welcome to Our Community! Click Here to Schedule a Tour.Floor Plans
1 Bedroom Floor Plan
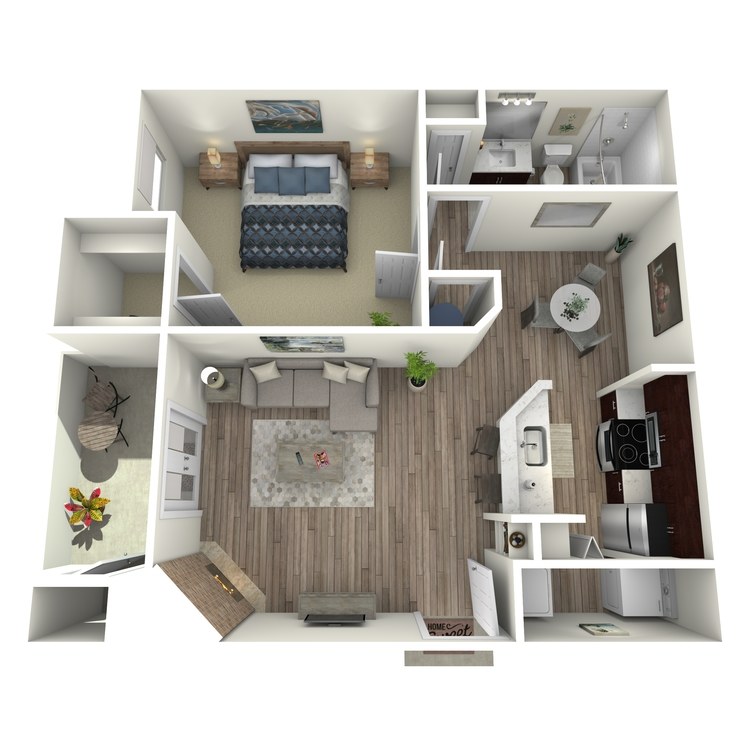
Jewelberry
Details
- Beds: 1 Bedroom
- Baths: 1
- Square Feet: 654
- Rent: $1621-$1781
- Deposit: Starting at $500
Floor Plan Amenities
- Luxury Vinyl Plank Flooring
- Quality Recessed Cabinetry with Soft Close Technology
- Quartz Countertops
- Energy-efficient Slate Appliances
- 2-inch Faux Wood Blinds
- Carpeted Bedroom Flooring
- Ceiling Fans
- Central Air and Heating
- Dishwasher
- Energy-efficient Windows
- Extra Storage Closet
- High-speed Internet/Cable Ready
- Microwave
- Pantry
- Refrigerator
- Screened in Balcony or Patio
- Views Available
- Walk-in Closets
- Washer and Dryer in Home
- Wood Burning Fireplace *
- Vaulted Ceilings *
* In Select Apartment Homes
Floor Plan Photos
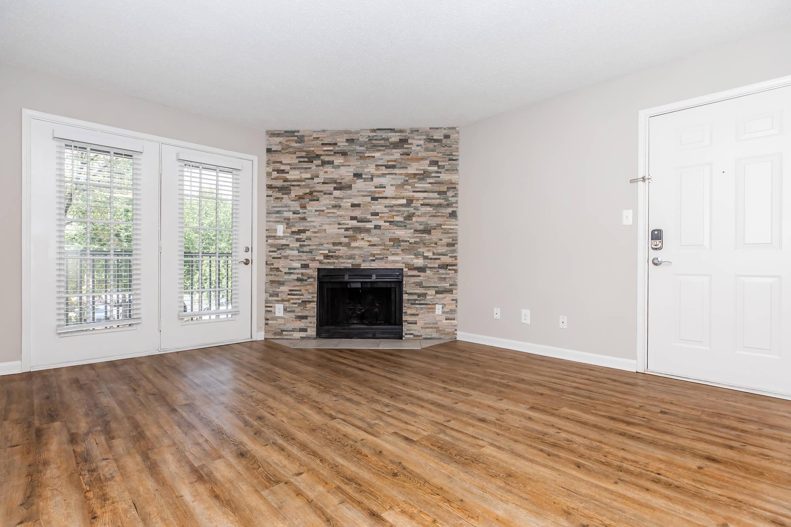
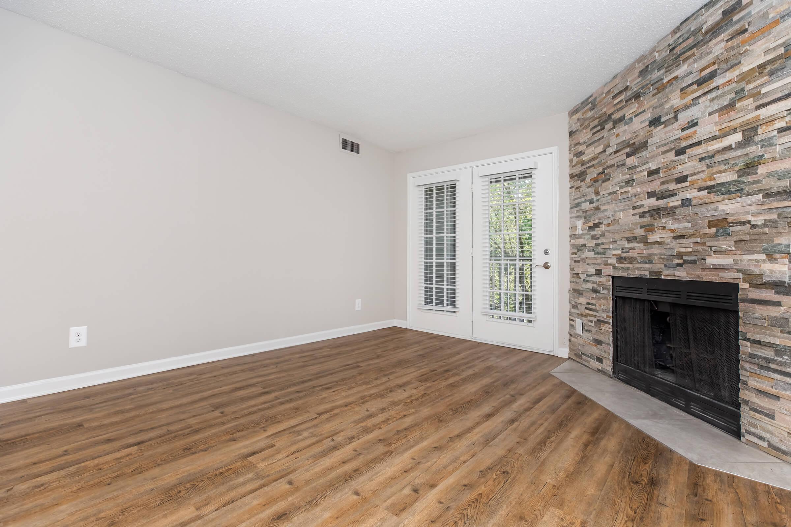
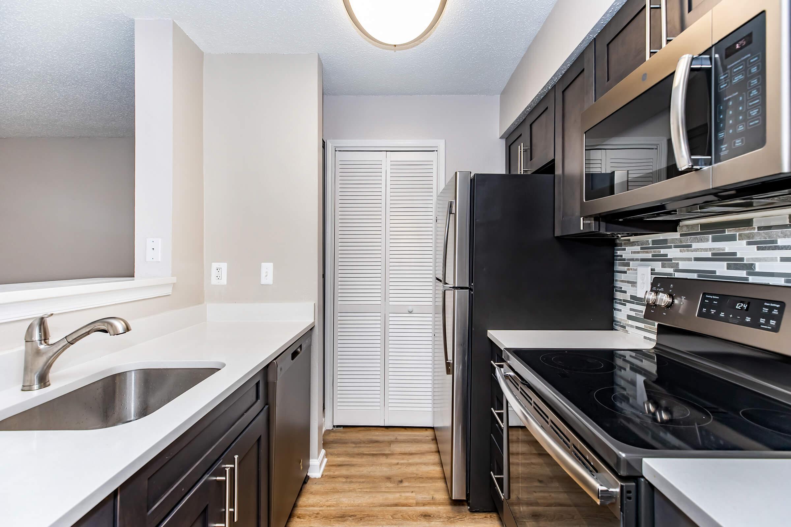
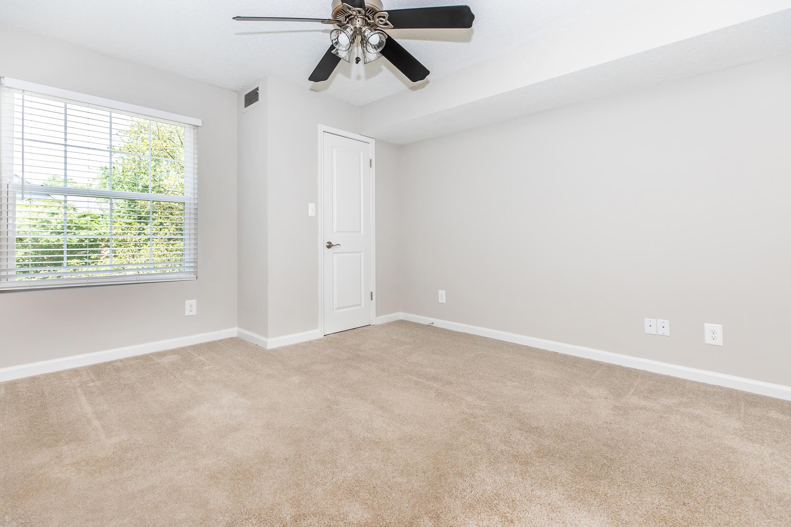
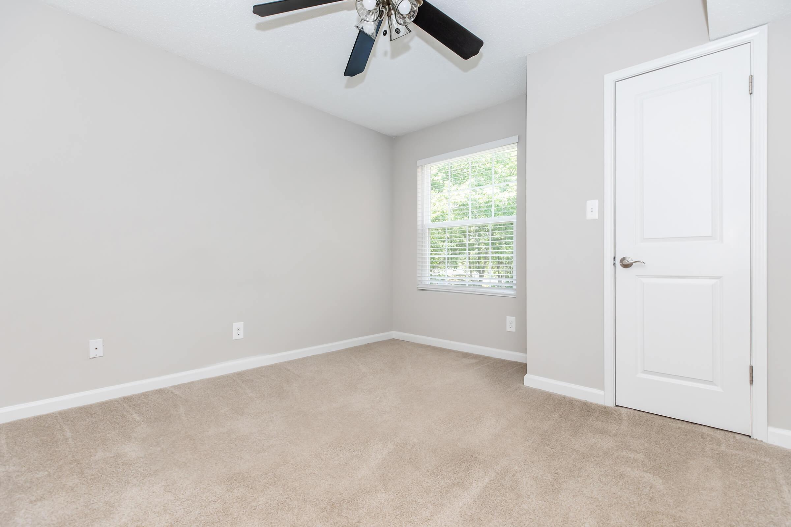
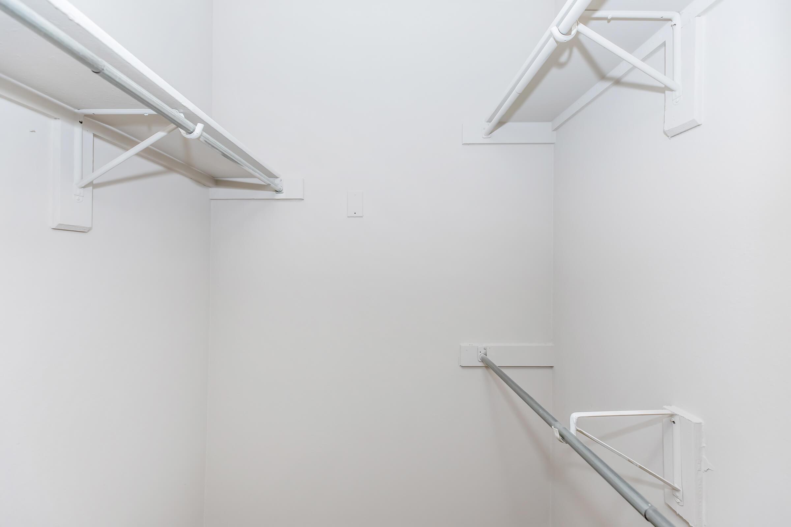
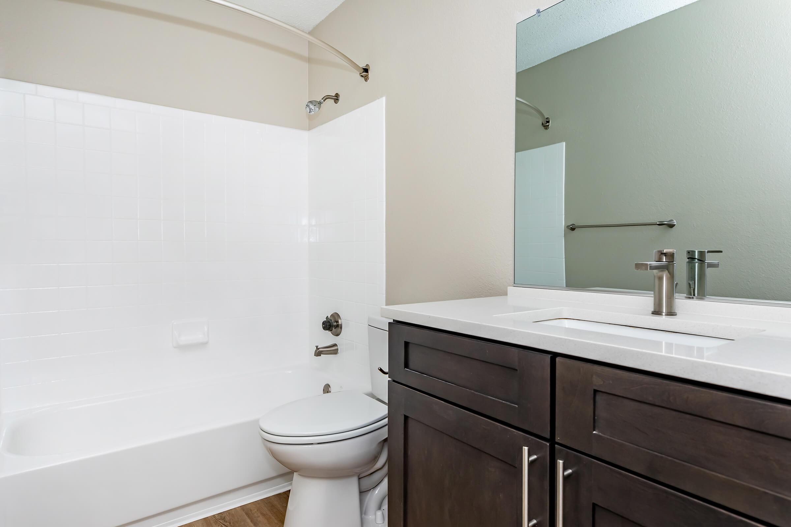
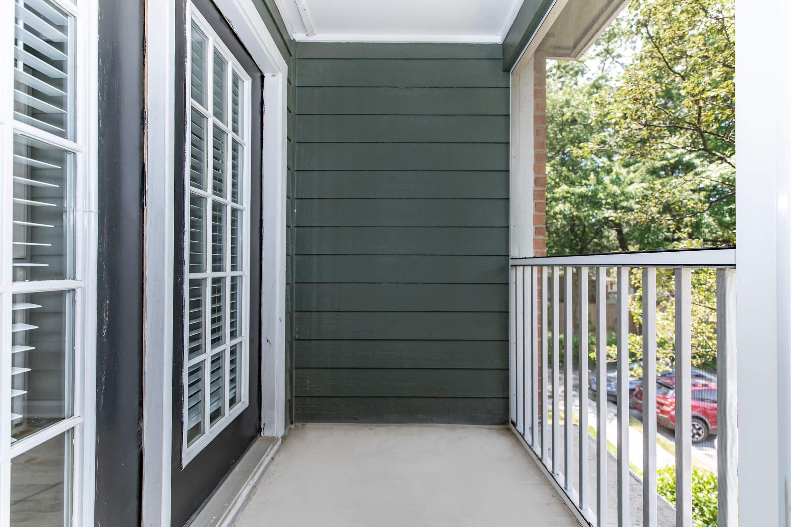
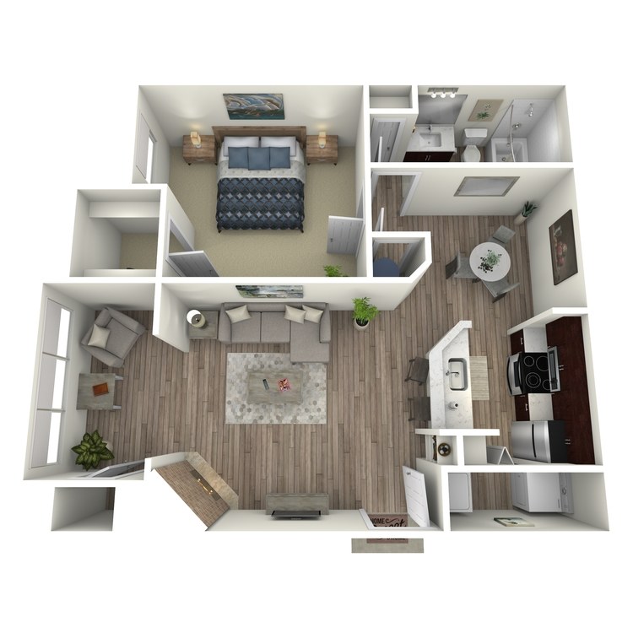
Elderberry
Details
- Beds: 1 Bedroom
- Baths: 1
- Square Feet: 730
- Rent: $1777-$1890
- Deposit: Starting at $500
Floor Plan Amenities
- Luxury Vinyl Plank Flooring
- Quality Recessed Cabinetry with Soft Close Technology
- Quartz Countertops
- Energy-efficient Slate Appliances
- 2-inch Faux Wood Blinds
- Carpeted Bedroom Flooring
- Ceiling Fans
- Central Air and Heating
- Dishwasher
- Energy-efficient Windows
- High-speed Internet/Cable Ready
- Microwave
- Pantry
- Extra Storage Closet
- Refrigerator
- Views Available
- Vaulted Ceilings *
- Walk-in Closets
- Washer and Dryer in Home
* In Select Apartment Homes
Floor Plan Photos
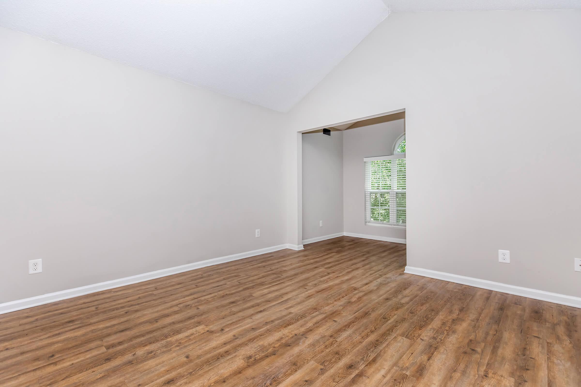
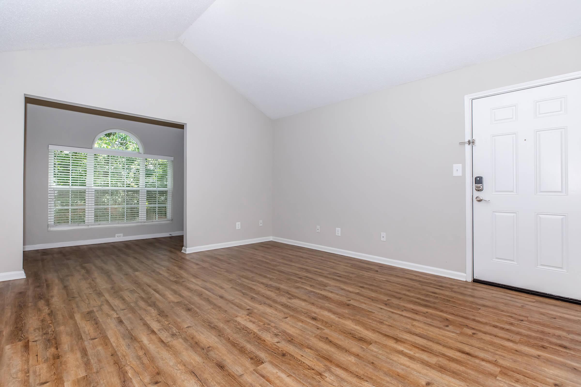
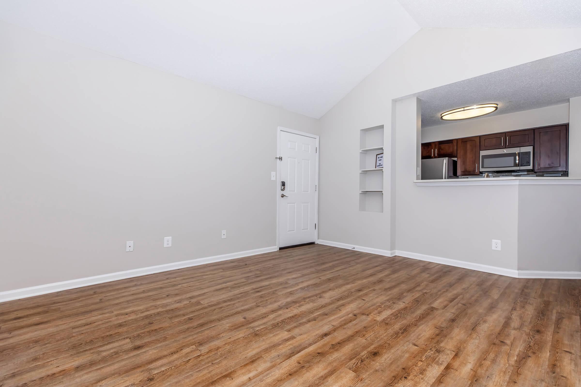
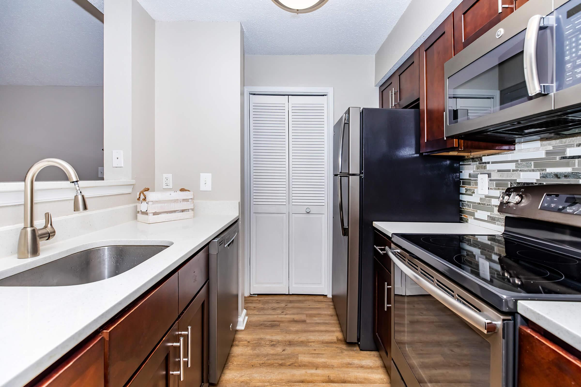
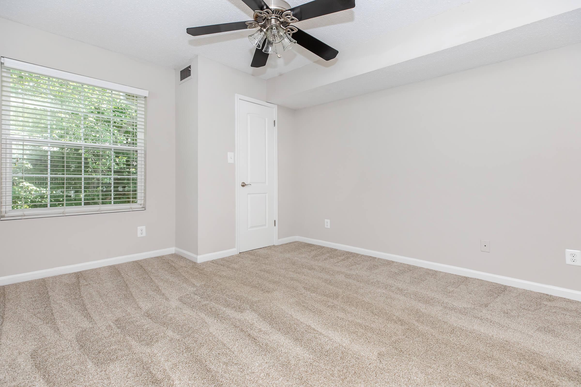
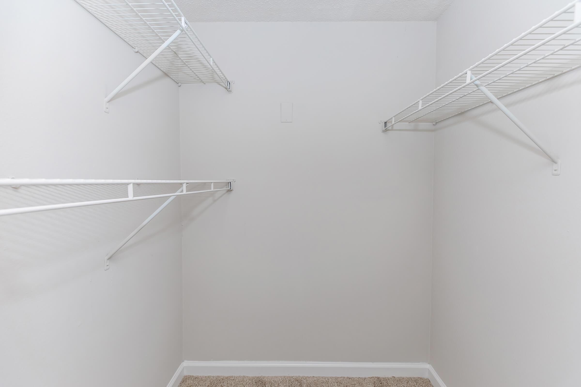
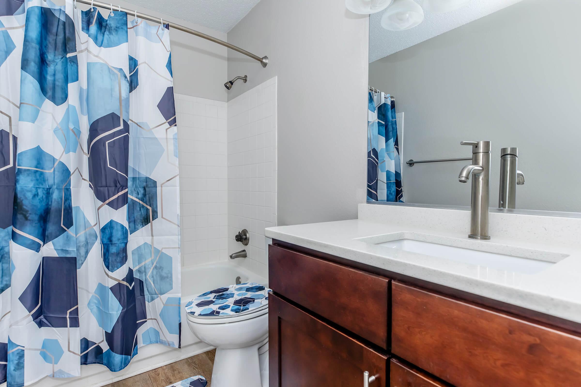
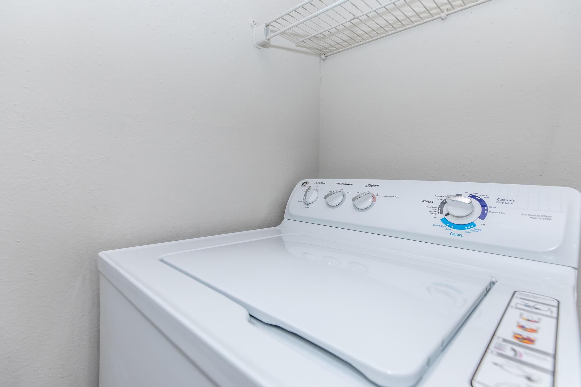
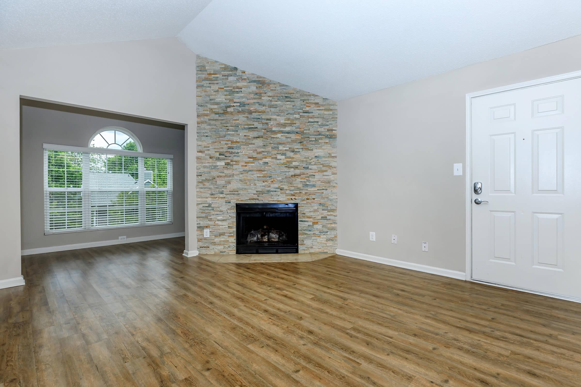
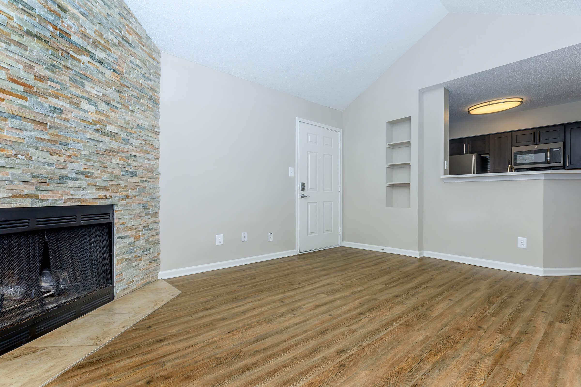
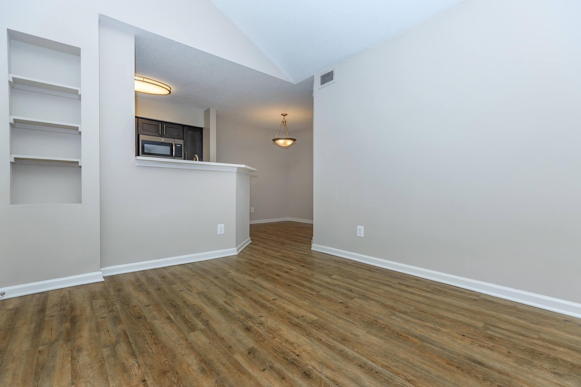
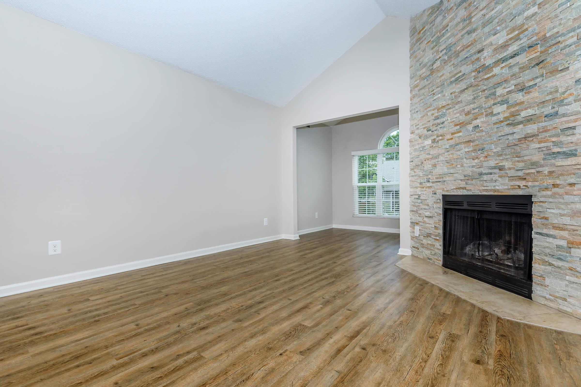
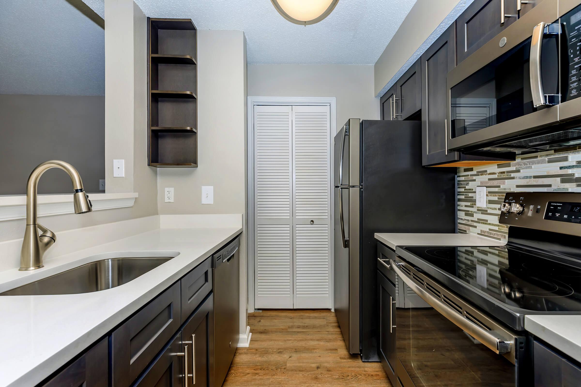
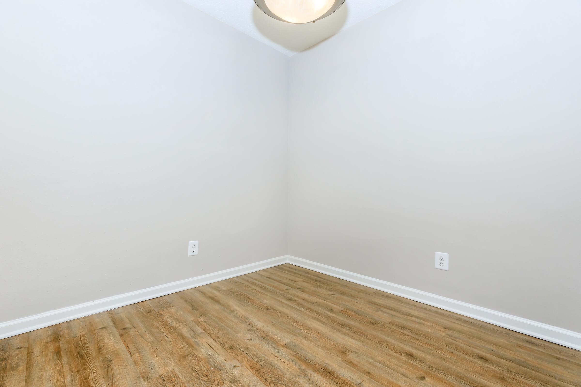
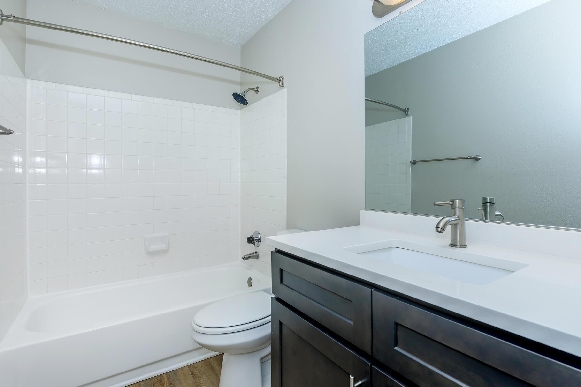
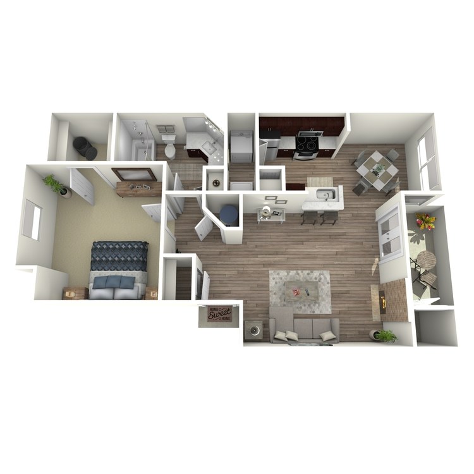
Huckleberry
Details
- Beds: 1 Bedroom
- Baths: 1
- Square Feet: 767
- Rent: $1822-$1925
- Deposit: Starting at $500
Floor Plan Amenities
- Luxury Vinyl Plank Flooring
- Quality Recessed Cabinetry with Soft Close Technology
- Quartz Countertops
- Energy-efficient Slate Appliances
- 2-inch Faux Wood Blinds
- Carpeted Bedroom Flooring
- Ceiling Fans
- Central Air and Heating
- Dishwasher
- Energy-efficient Windows
- Extra Storage Closet
- High-speed Internet/Cable Ready
- Pantry
- Microwave
- Refrigerator
- Screened in Balcony or Patio
- Vaulted Ceilings *
- Views Available
- Walk-in Closets
- Washer and Dryer in Home
* In Select Apartment Homes
Floor Plan Photos
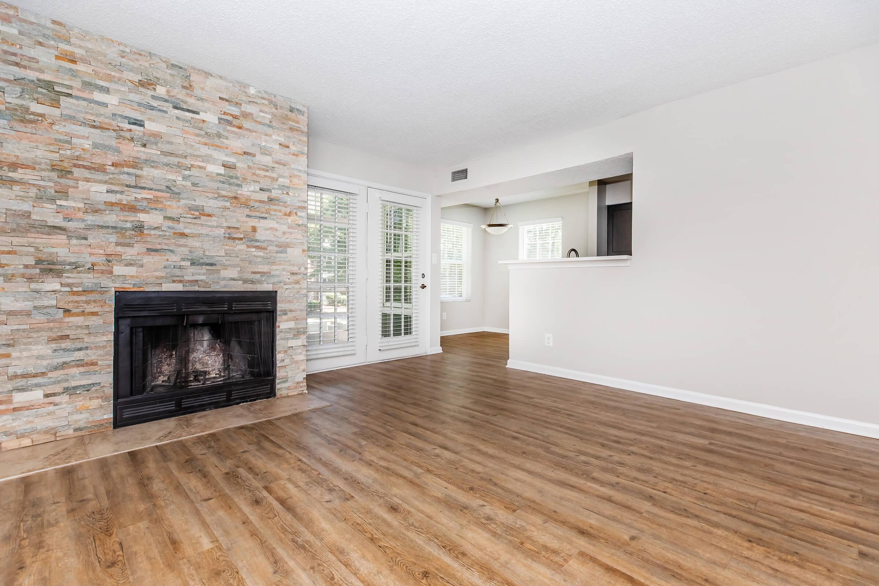
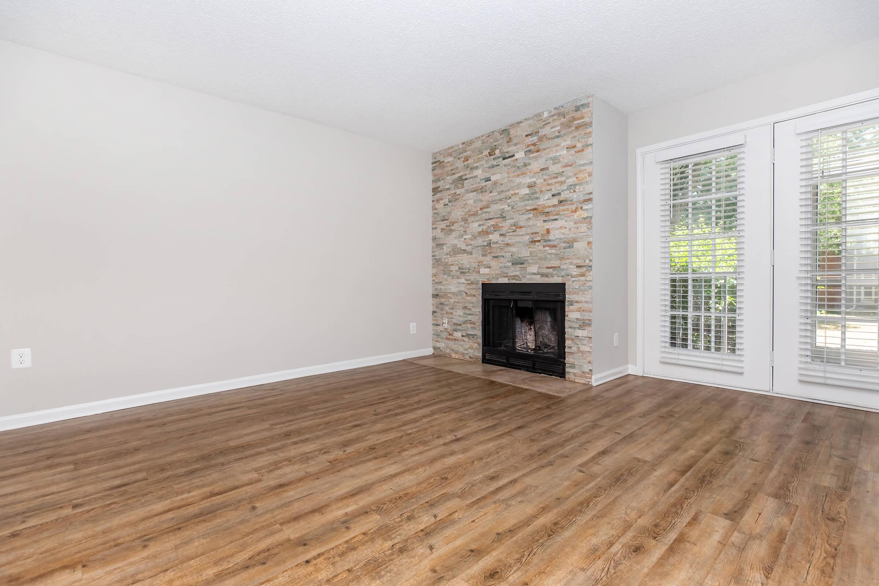
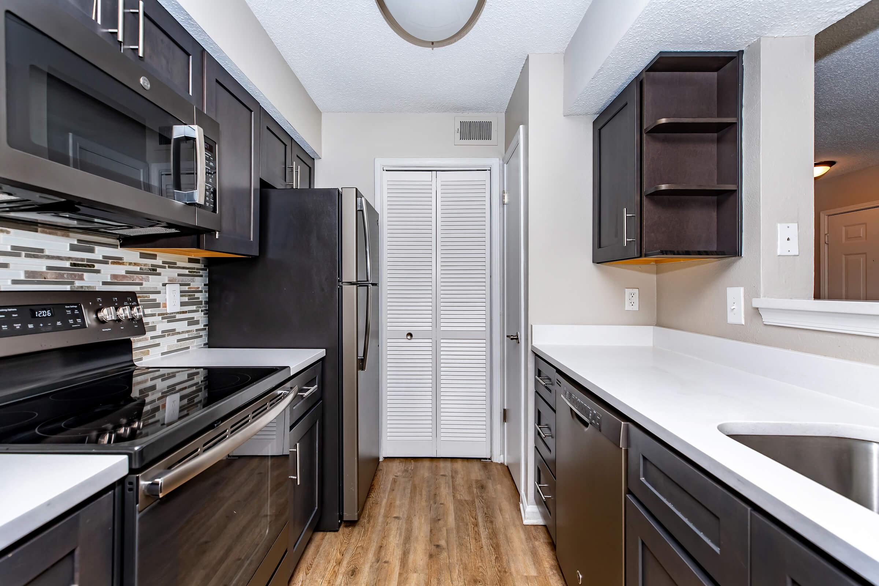
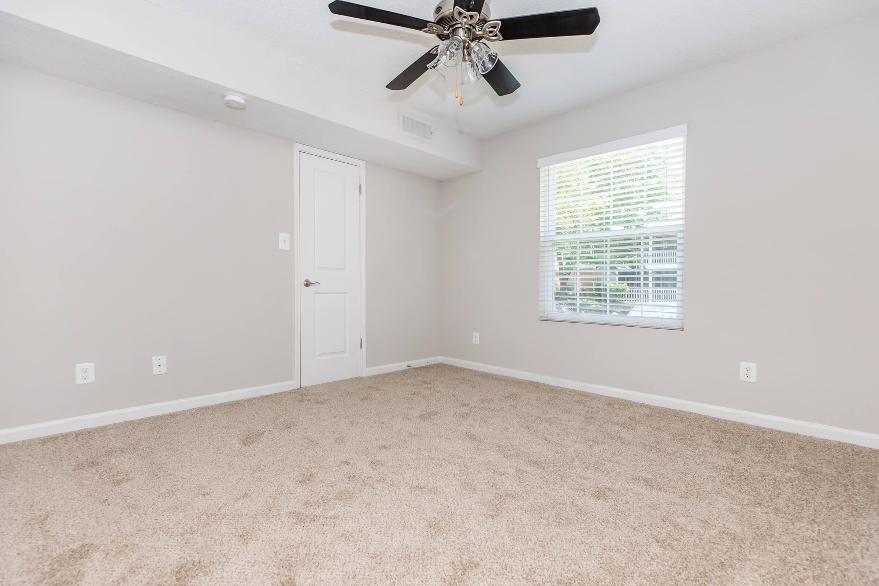
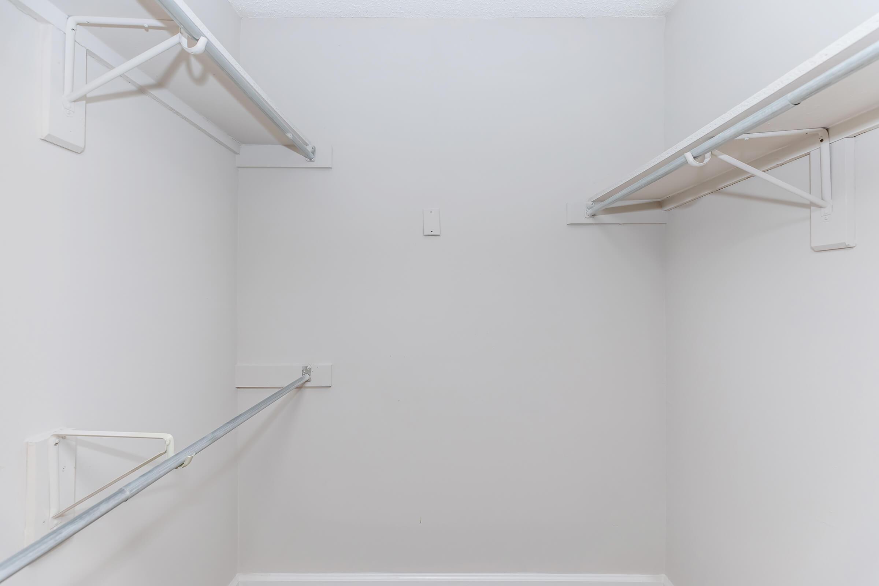
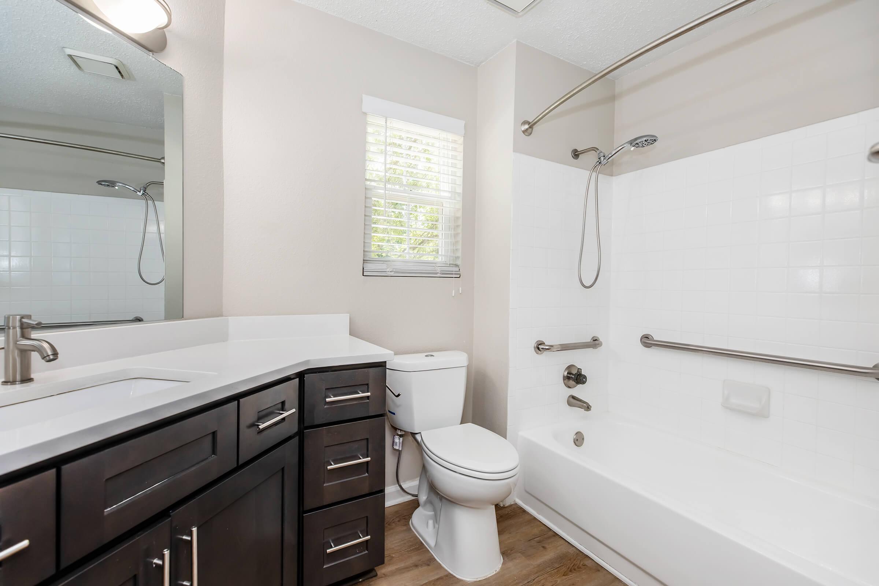
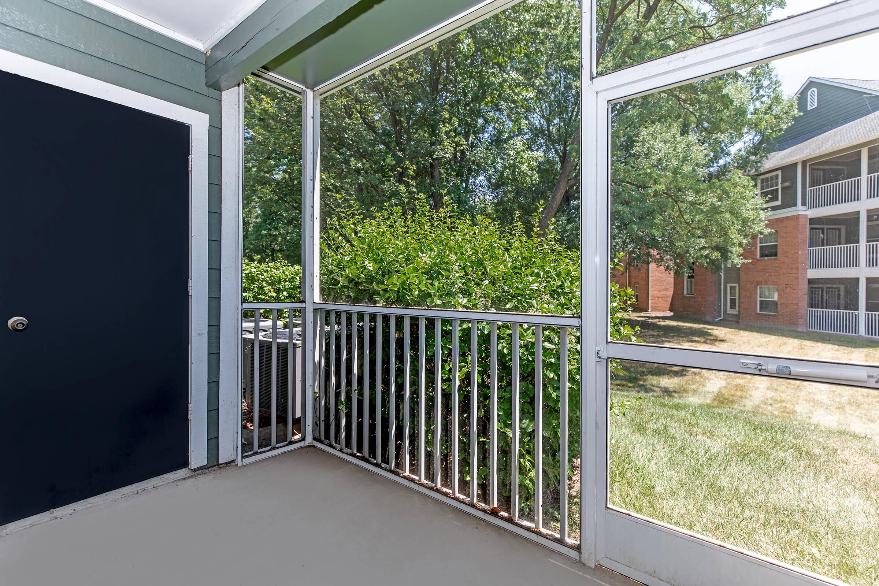
2 Bedroom Floor Plan
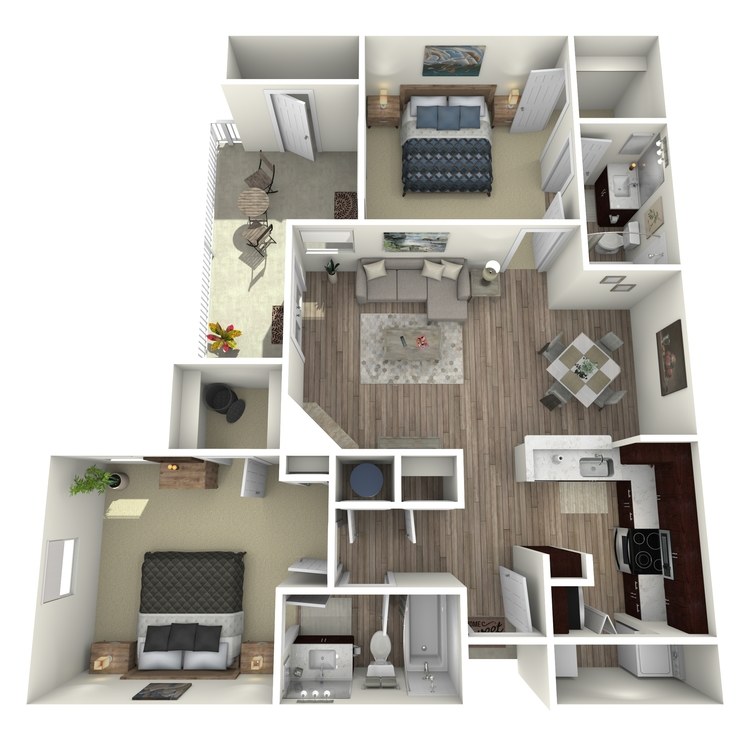
Cranberry
Details
- Beds: 2 Bedrooms
- Baths: 2
- Square Feet: 945
- Rent: Call for details.
- Deposit: Starting at $500
Floor Plan Amenities
- Luxury Vinyl Plank Flooring
- Quality Recessed Cabinetry with Soft Close Technology
- Quartz Countertops
- Energy-efficient Slate Appliances
- 2-inch Faux Wood Blinds
- Cable Ready
- Carpeted Bedroom Flooring
- Ceiling Fans
- Central Air and Heating
- Dishwasher
- Energy-efficient Windows
- Extra Storage Closet
- High-speed Internet/Cable Ready
- Microwave
- Pantry
- Refrigerator
- Vaulted Ceilings
- Screened in Balcony or Patio
- Views Available
- Walk-in Closets
- Washer and Dryer in Home
- Wood Burning Fireplace *
* In Select Apartment Homes
Floor Plan Photos
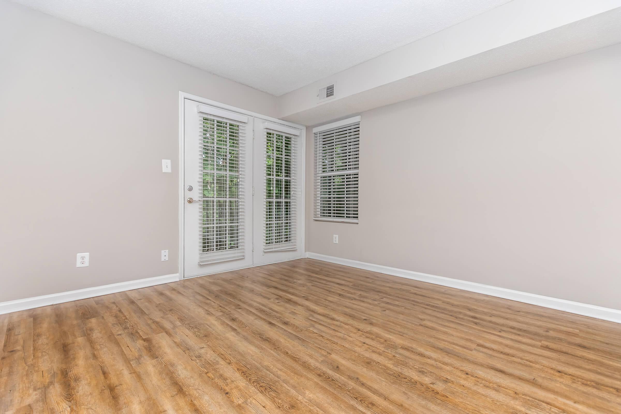
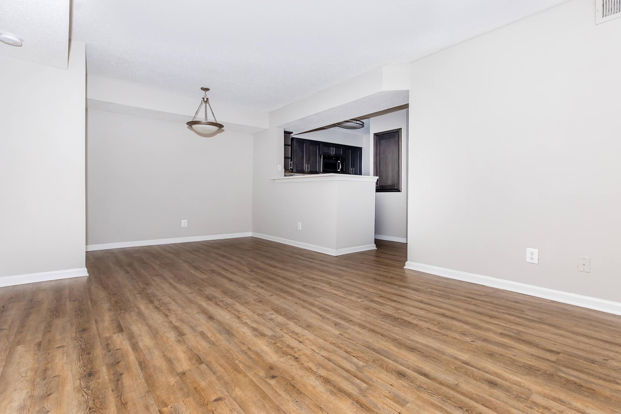
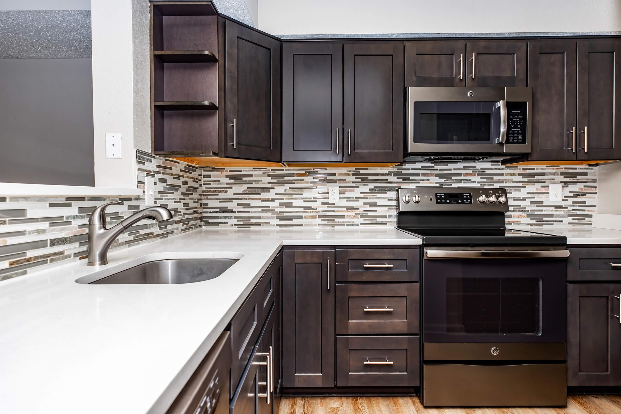
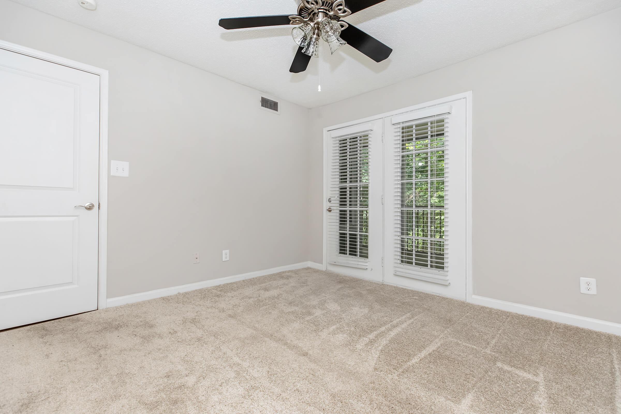
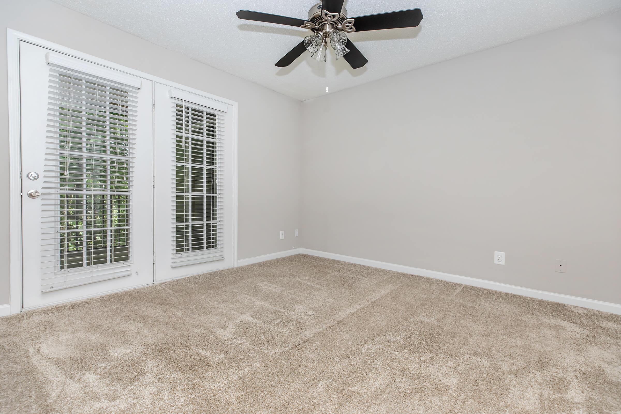
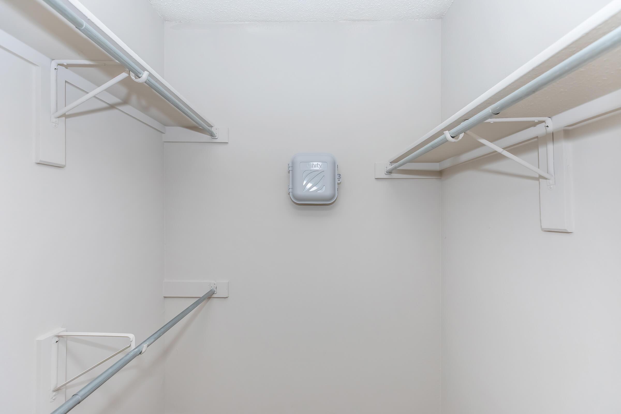
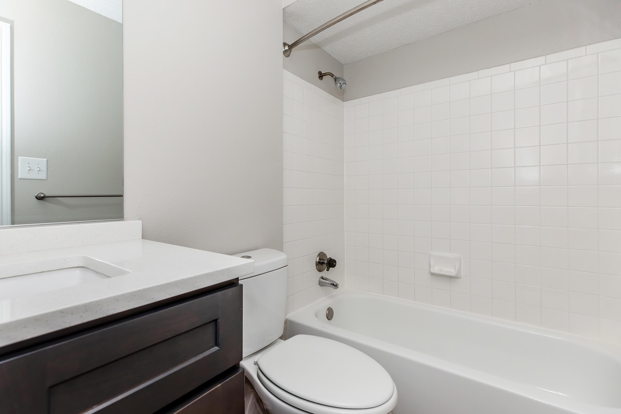
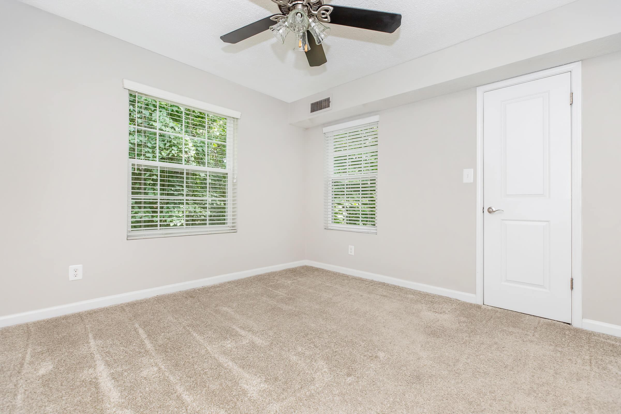
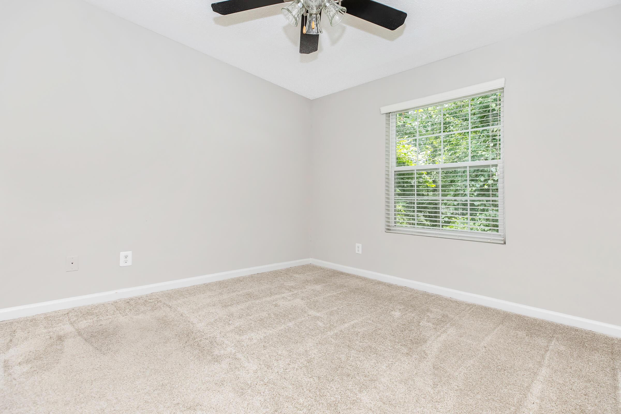
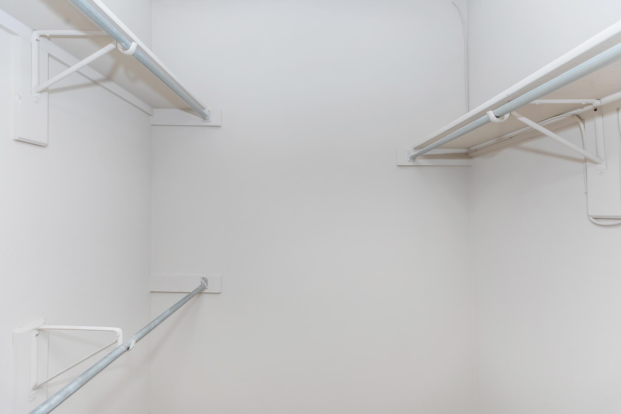
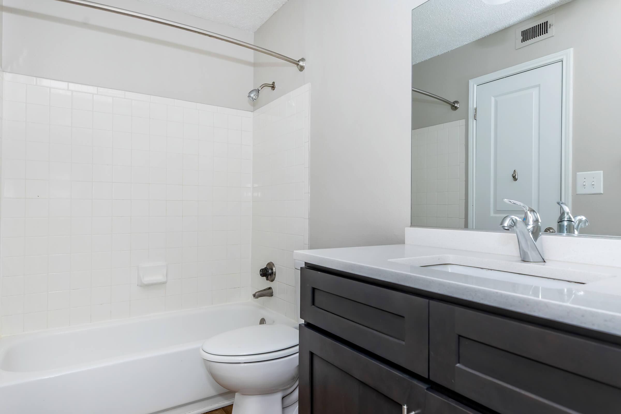
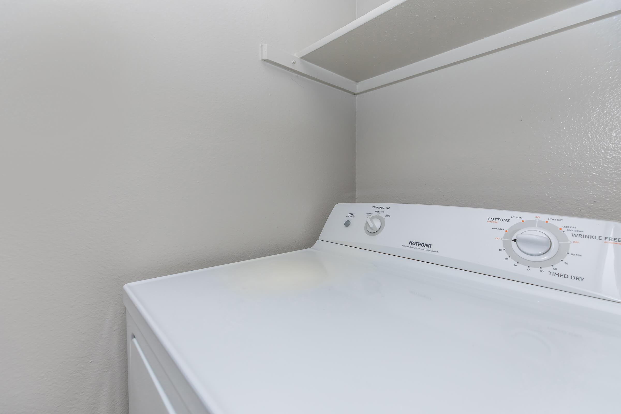
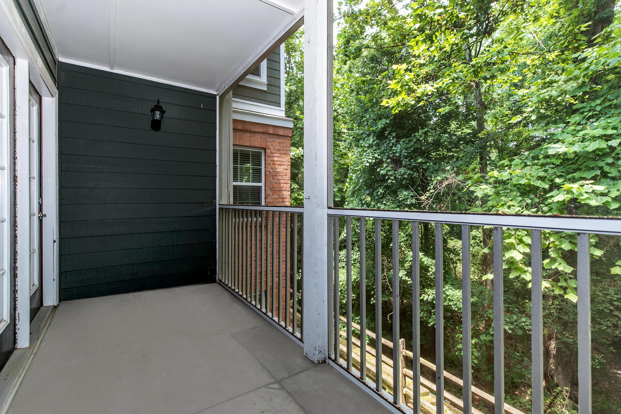
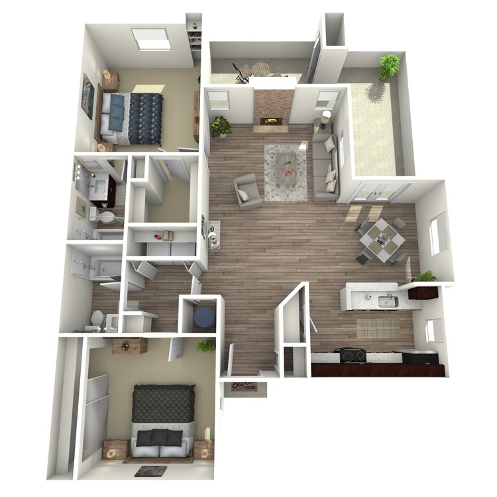
Teaberry
Details
- Beds: 2 Bedrooms
- Baths: 2
- Square Feet: 1073
- Rent: $2186-$2291
- Deposit: Starting at $500
Floor Plan Amenities
- Luxury Vinyl Plank Flooring
- Quality Recessed Cabinetry with Soft Close Technology
- Quartz Countertops
- Energy-efficient Slate Appliances
- 2-inch Faux Wood Blinds
- Cable Ready
- Carpeted Bedroom Flooring
- Ceiling Fans
- Central Air and Heating
- Dishwasher
- Extra Storage Closet
- Energy-efficient Windows
- High-speed Internet/Cable Ready
- Mirrored Closet Doors *
- Microwave
- Pantry
- Refrigerator
- Screened in Balcony or Patio
- Vaulted Ceilings *
- Views Available
- Walk-in Closets
- Wood Burning Fireplace *
- Washer and Dryer in Home
* In Select Apartment Homes
Floor Plan Photos
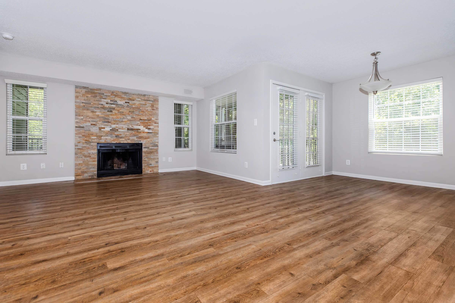
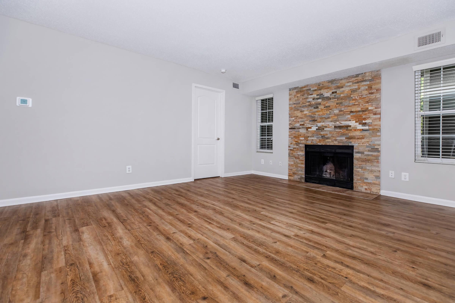
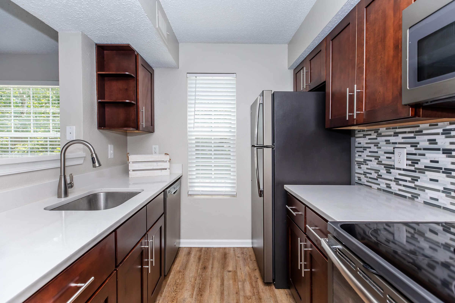
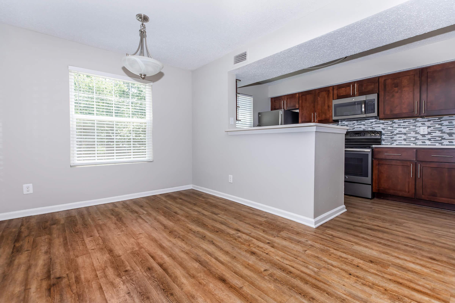
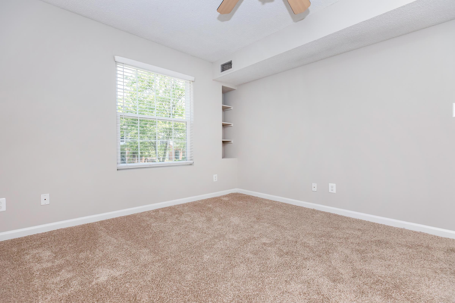
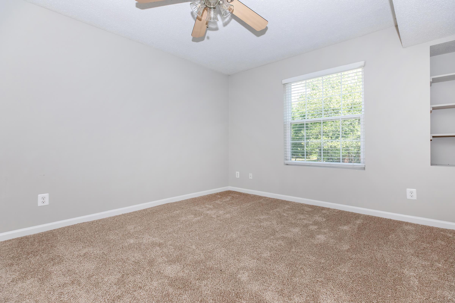
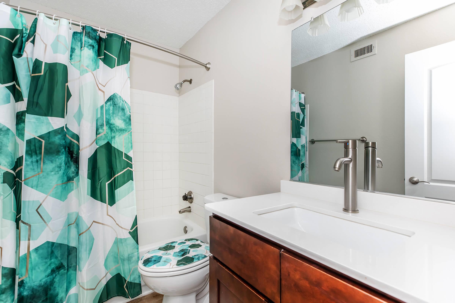
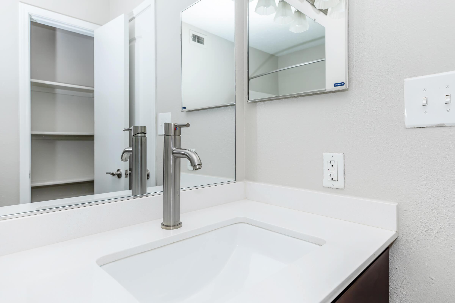
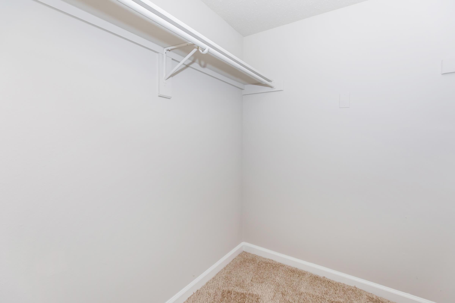
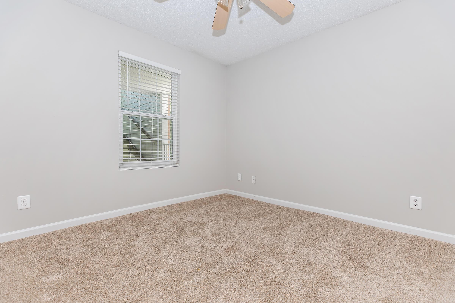
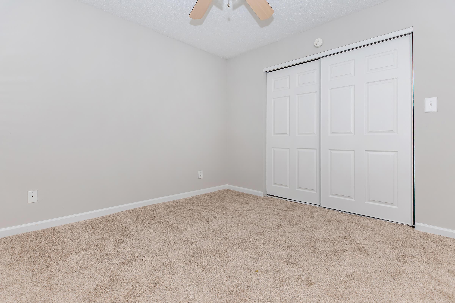
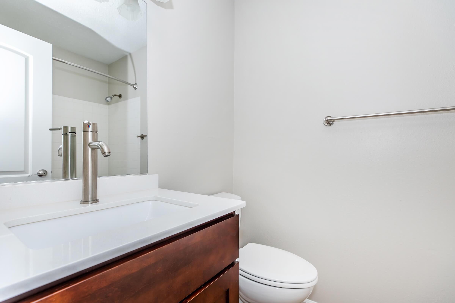
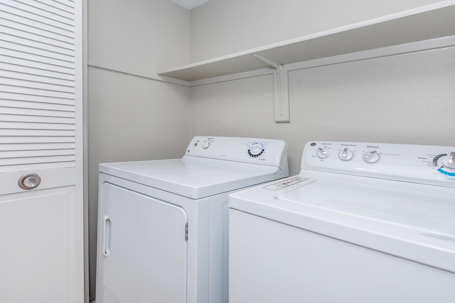
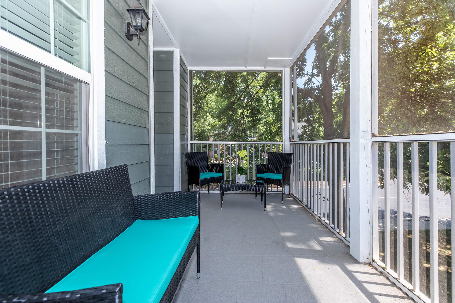
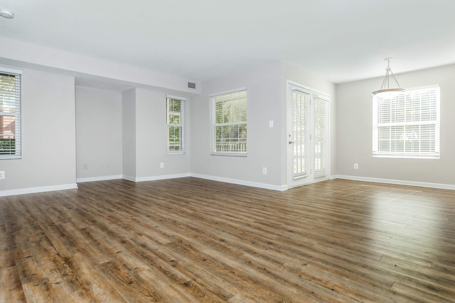
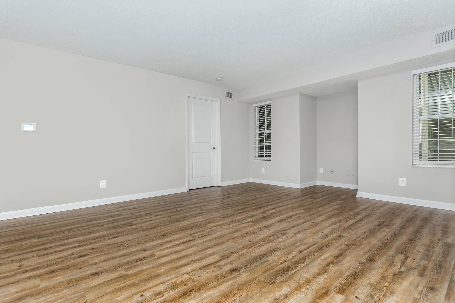
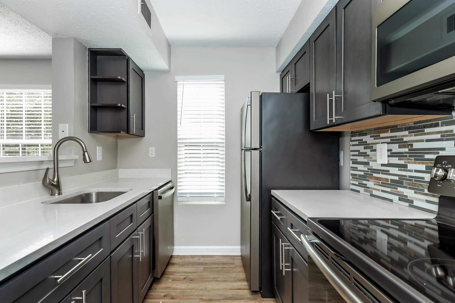
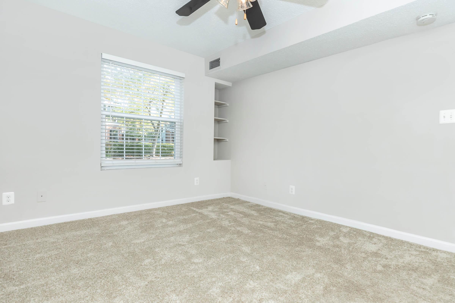
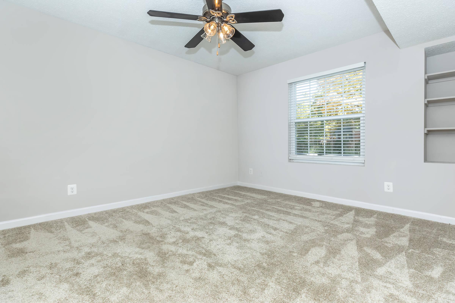
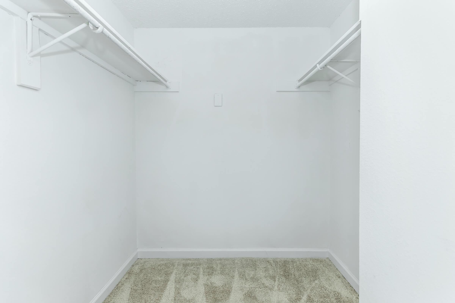
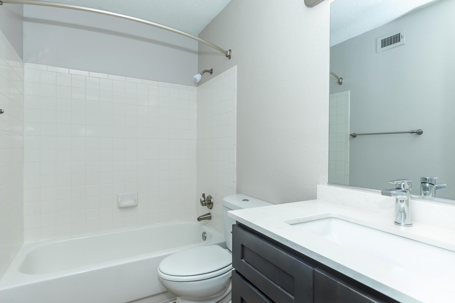
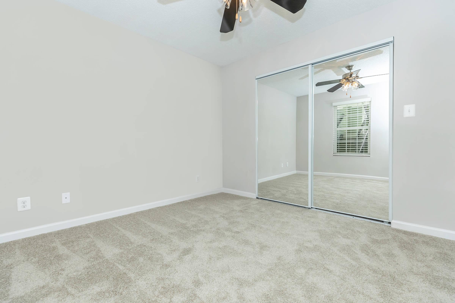
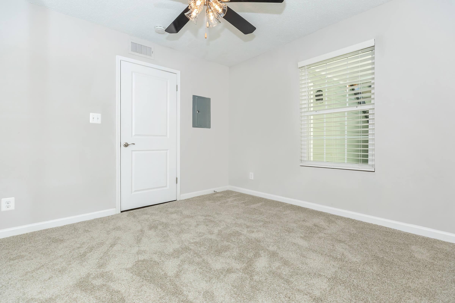
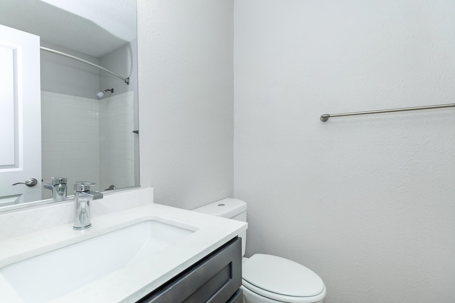
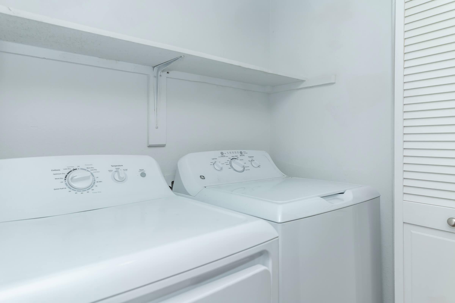
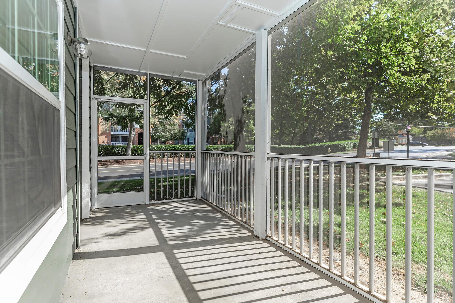
Renderings are an artist's conception and are intended only as a general reference. Features, materials, finishes and layout of subject unit may be different than shown. Pricing changes daily. Rent ranges reflected are estimates and are subject to change at any time.
Show Unit Location
Select a floor plan or bedroom count to view those units on the overhead view on the site map. If you need assistance finding a unit in a specific location please call us at 410-983-3385 TTY: 711.

Amenities
Explore what your community has to offer
Community Lifestyle
- Beautiful Landscaping
- State-of-the-art Fitness Center
- Shimmering Swimming Pool
- LuxerOne Package Lockers
- On-site Maintenance
- On-call Maintenance
- Picnic Area with Barbecue
- Tennis Court
- Play Area
- Easy Access to Freeways
- Easy Access to Shopping
- Car Care Area
- BGE Rewards Perks Program
- Short-term Leasing Available
- Guest Parking
- Clubhouse
- Corporate Housing Available
Sophisticated Interiors
- Luxury Vinyl Plank Flooring
- Quality Recessed Cabinetry with Soft Close Technology
- Quartz Countertops
- Energy-efficient Slate Appliances
- Screened in Balcony or Patio*
- Vaulted Ceilings*
- Wood Burning Fireplace*
- Washer and Dryer in Home*
- Walk-in Closets
- 2-inch Faux Wood Blinds
- Ceiling Fans*
- Energy-efficient Windows
- Central Air and Heating
- Pantry
- High-speed Internet/Cable Ready
- Carpeted Bedroom Flooring
- Extra Storage Closet
- Microwave
- Dishwasher
- Refrigerator
- Garbage Disposal
- Mirrored Closet Doors*
- Views Available
* In Select Apartment Homes
Pet Policy
Pets Welcome Upon Approval. Limit of 2 pets per home. Pet deposit is $250 per pet. Monthly pet rent of $50 will be charged per pet. Domestic animals and indoor cats only, please. Sorry, no exotic animals will be allowed. Current vet records and pet photos required prior to move-in. Pet Amenities: Bark Park Free Pet Treats Pet Waste Station Yappy Hours
Photos
Amenities
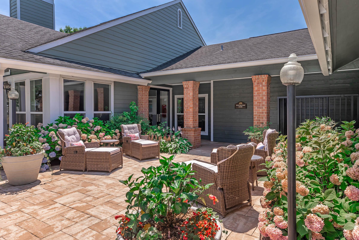
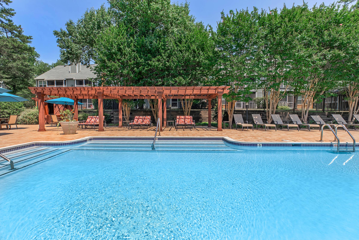
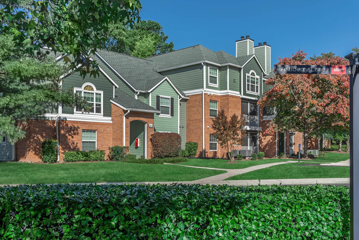
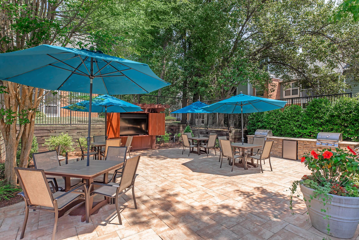
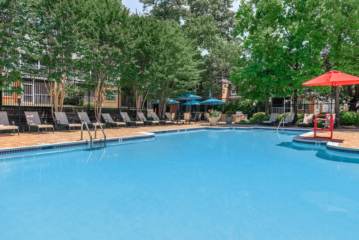
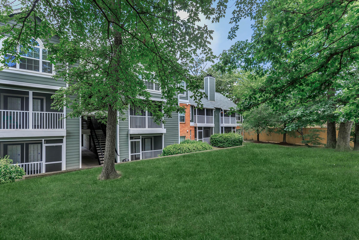
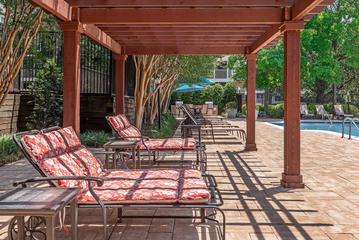
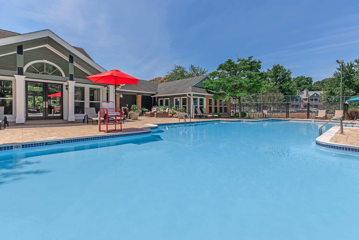
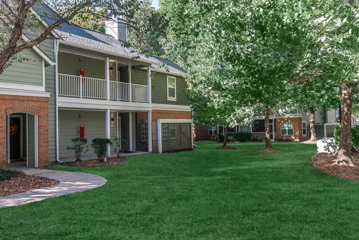
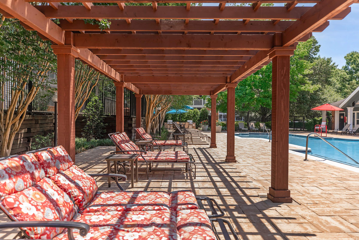
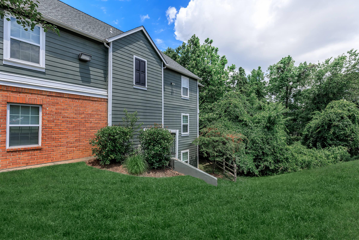
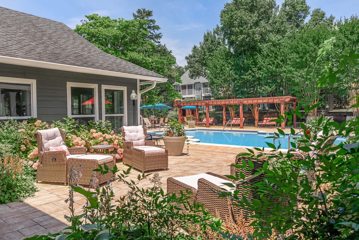
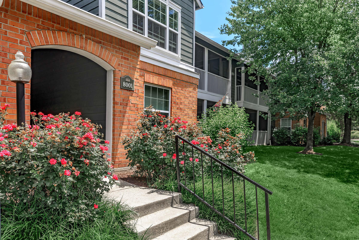
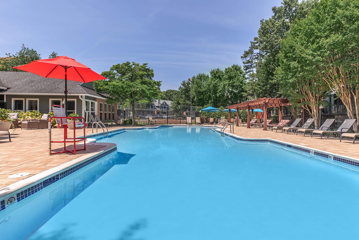
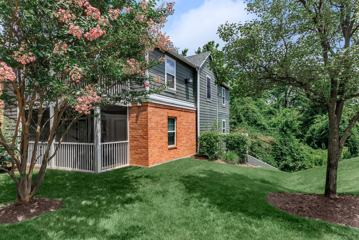
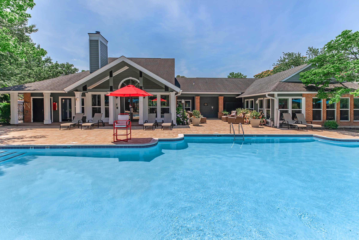
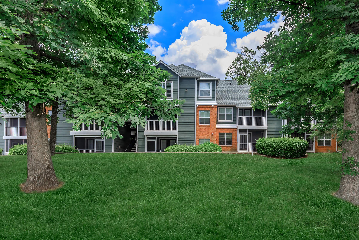
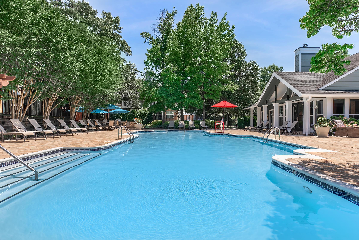
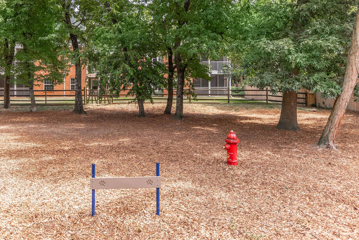
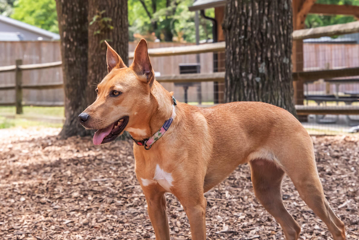
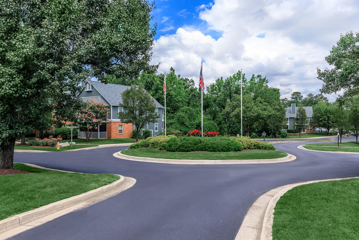
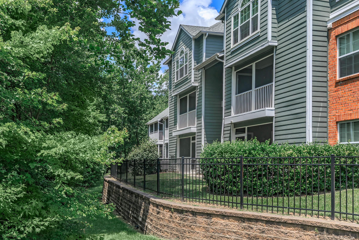
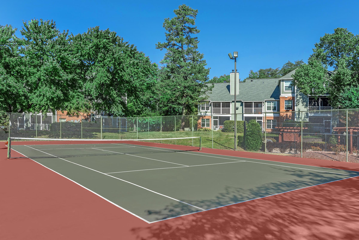
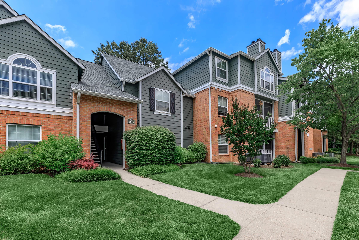
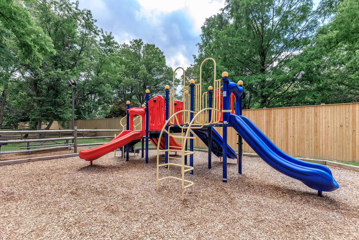
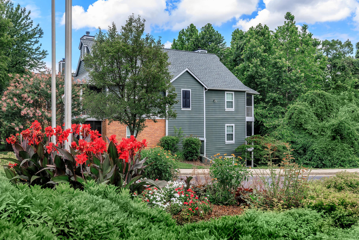
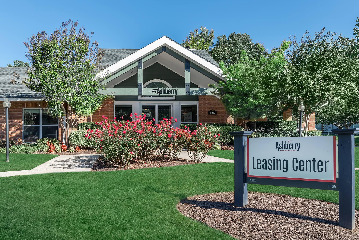
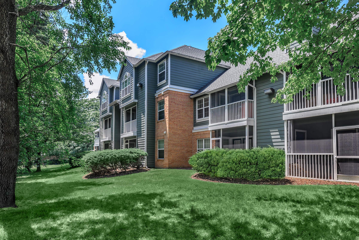
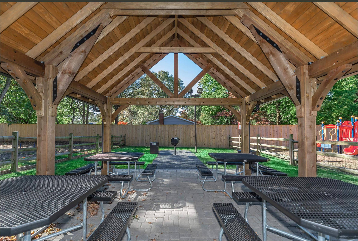
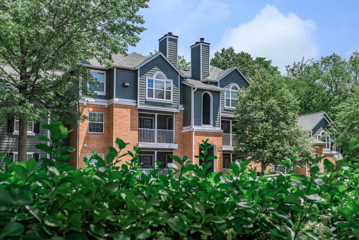
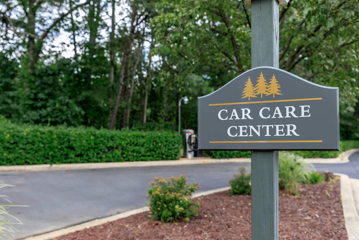
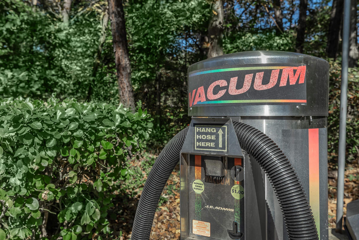
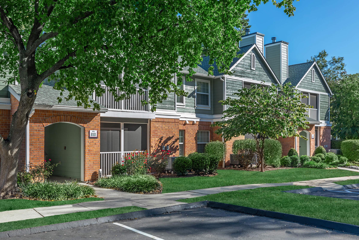
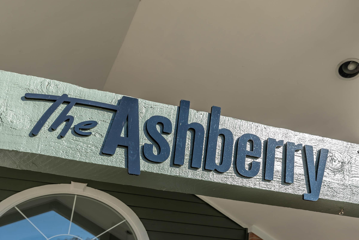
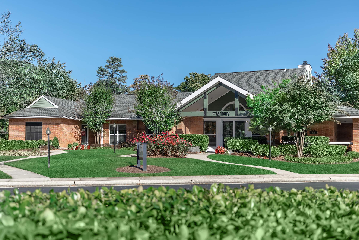
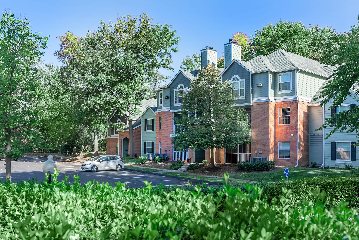
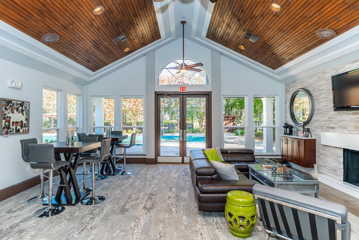
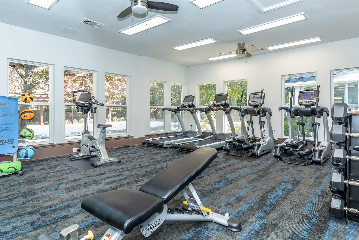
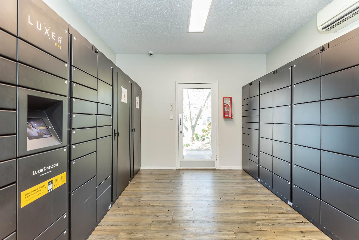
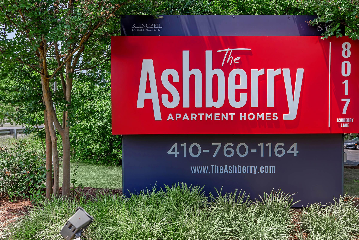
Jewelberry with Fireplace








Huckleberry with Fireplace







Elderberry with Fireplace







Elderberry without Fireplace








Cranberry with Fireplace












Cranberry without Fireplace













Teaberry with Fireplace














Teaberry without Fireplace












Neighborhood
Points of Interest
The Ashberry
Located 8017 Ashberry Lane Pasadena, MD 21122Bank
Elementary School
Entertainment
High School
Hospital
Mass Transit
Middle School
Outdoor Recreation
Park
Restaurant
Shopping
University
Contact Us
Come in
and say hi
8017 Ashberry Lane
Pasadena,
MD
21122
Phone Number:
410-983-3385
TTY: 711
Office Hours
Monday through Friday 9:00 AM to 6:00 PM. Saturday 10:00 AM to 5:00 PM.